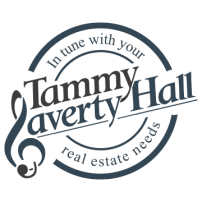Welcome to 116 Juanita Ave in the heart of the Village of Carp. This custom-built bungalow offers unparalleled living with 2+3 bedrooms, 5 bathrooms, 3 are ensuites. The open-concept kitchen is a culinary delight with stainless steel appliances, 9-ft island, quartz counters & walk-in pantry. The main living area with gas fireplace & hardwood flooring is warm and inviting. Prepare to be amazed as you step out into the 3-season sun porch & relax with family and friends. The primary bedroom with walk-in closet is designed for ultimate relaxation with luxurious ensuite and built-in sauna. A second bed, full bath and main floor laundry complete this level. Upon descending to the finished lower level with 9ft. ceilings and bright windows, you will find 2 bedroom suites, each with a separate office/sitting room and ensuite bath. The lower level family room with a kitchenette, a bedroom, full bath and secondary exit with stairs to the garage and side entrance complete this level.
Room Dimensions
Foyer - Main Level - 9 x 7'9"
Mud Room - Main Level - 14' x 7'9"
Bedroom - Main Level - 12'5" x 11'11"
4pc Bathroom - Main Level - 8' 3" x 6'
Kitchen - Main Level -17'8" x 14'7"
Pantry - Main Level - 6'7" x 6'
Dining Room - Main Level - 14'7" x 7'6"
Living Room - Main Level - 17'11" x 15'
Laundry Room - Main Level - 9'9" 5'7"
Sauna - Main Level - 11' x 5'10"
Sunroom - Main Level
Primary Bedroom - Main Level - 16'10" x 15'
5pc Ensuite - Main Level - 14' x 9'7"
Walk-in Closet - Main Level - 11'2" x 8'8"
Room Dimensions
Bedroom - Basement - 11'6 x 10'11"
Office- Basement - 19'7" x 13'3"
3pc Ensuite - Basement - 8'3" x 6'9"
Bedroom - Basement- 10'11" x 10'2"
Office - Basement - 14'6" x 12'8"
4pc Ensuite - Basement - 14'6" x 4'11"
Bedroom - Basement - 11'6" x 11'2"
Rec Room - Basement - 20'9" x 17'4"
4pc Bathroom - Basement - 11'2" x 5'5"
Home Features
Custom Built Bungalow
Neighbourhood: Carp Village
Lot Size: 65.54 ' x 120.8 '
Built 2021
Double Attached Garage
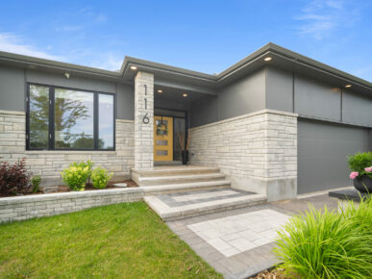
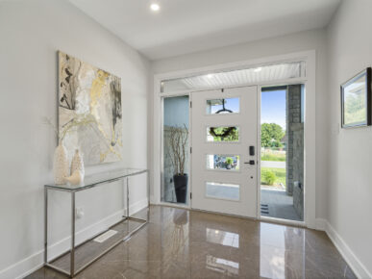
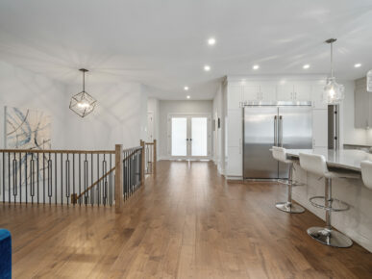
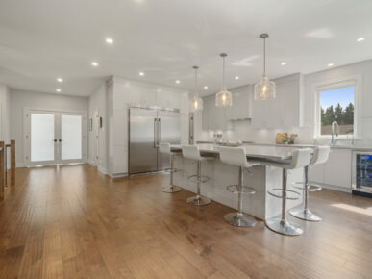
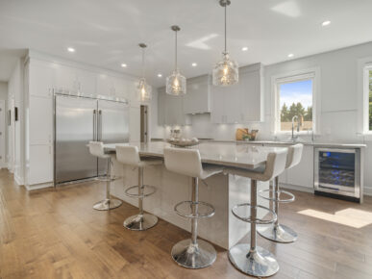
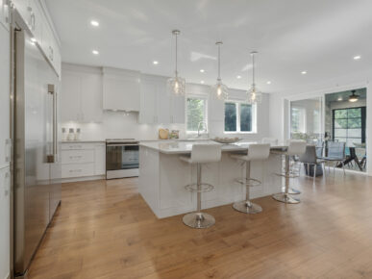
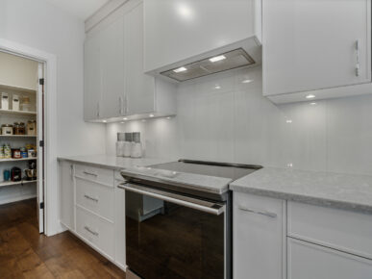
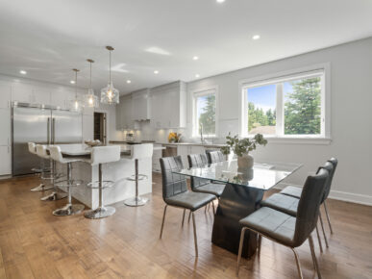
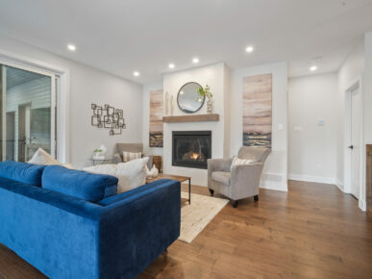
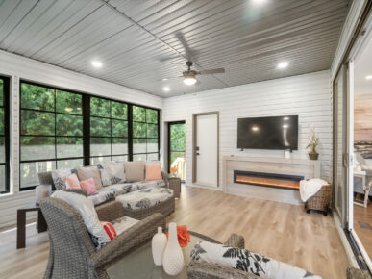
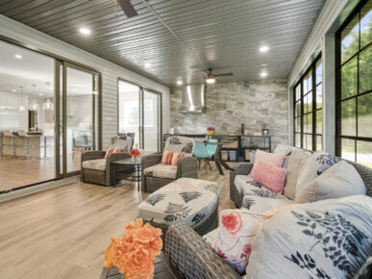
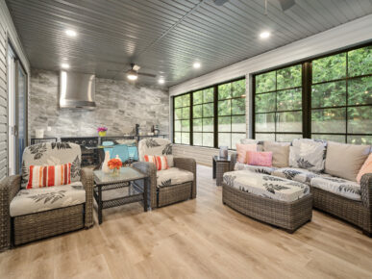
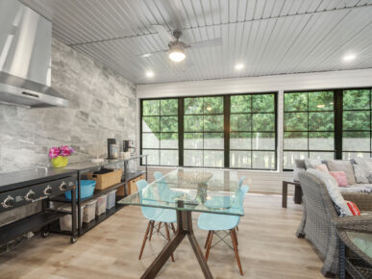
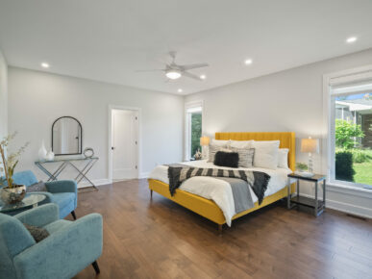
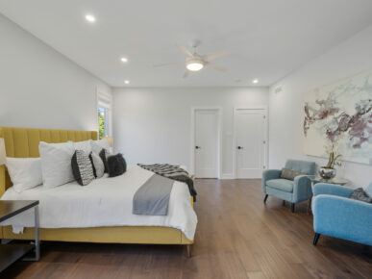
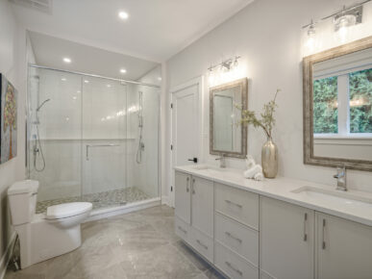
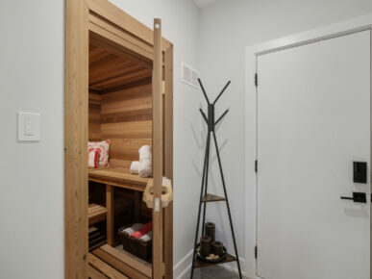
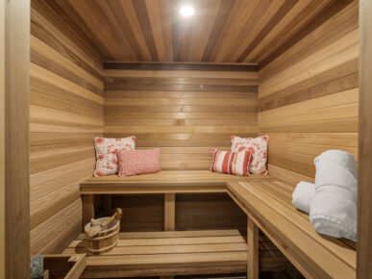
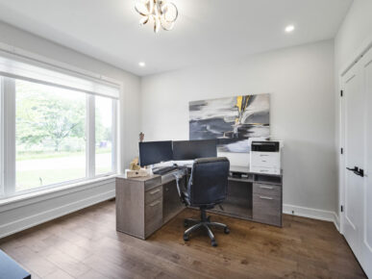
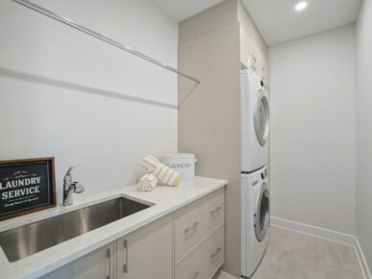
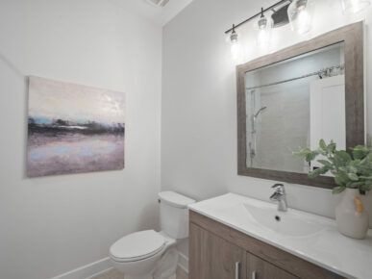
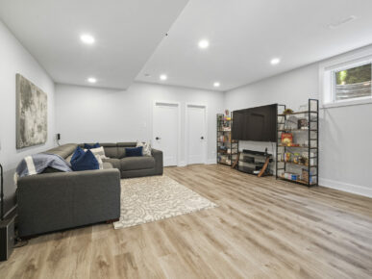
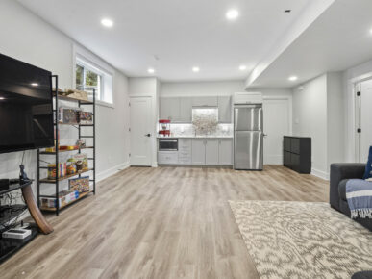
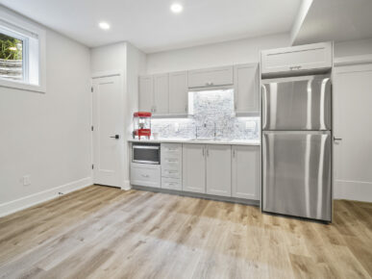
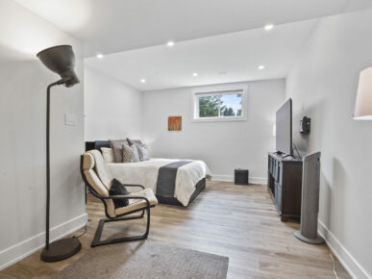
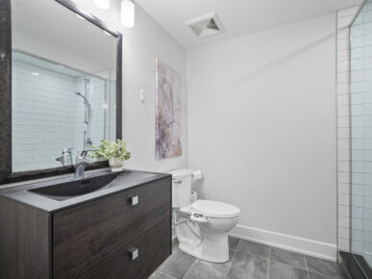
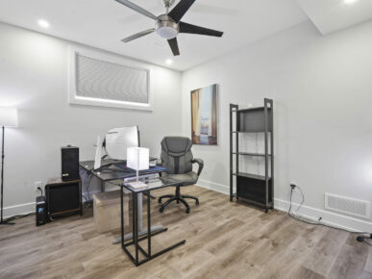
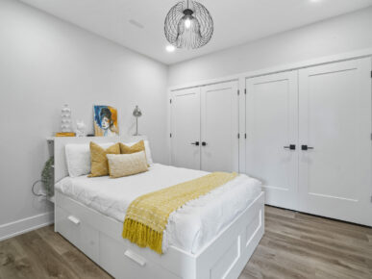
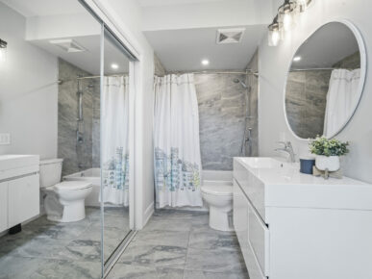
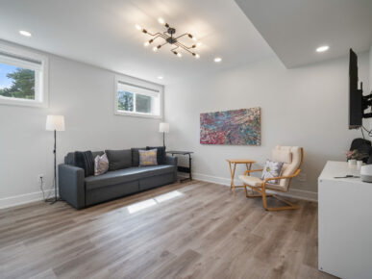
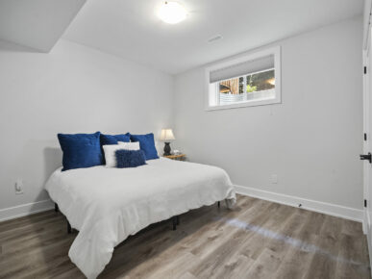
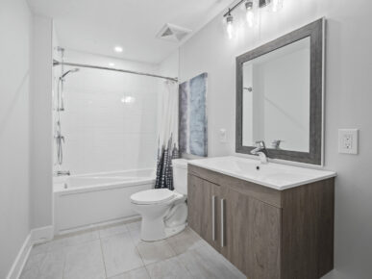
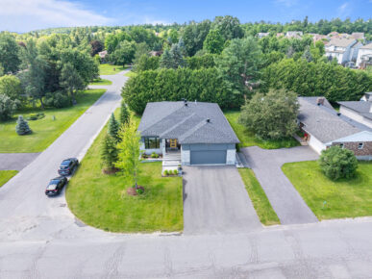
If you would like to see this home before it hits the market or have any questions please contact me.
Tammy Laverty Hall
SALES REPRESENTATIVE
Office 613.725.1171
Whether you are looking to buy, sell or invest in the Ottawa real estate market, I can help. Contact me today for to discuss your real estate needs.
Tammy Laverty Hall
SALES REPRESENTATIVE
Office 613.725.1171
Whether you are looking to buy, sell or invest in the Ottawa real estate market, I can help. Contact me today for to discuss your real estate needs.
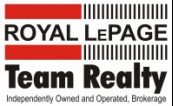
1723 Carling Ave.
Ottawa, Ontario
Canada
Office: 613-725-1171
Toll Free: 1-800-307-1545
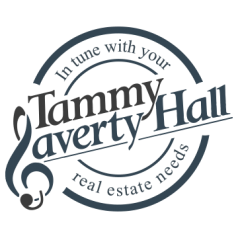



The trade marks displayed on this site, including CREA®, MLS®, Multiple Listing Service®, and the associated logos and design marks are owned by the Canadian Real Estate Association. REALTOR® is a trade mark of REALTOR® Canada Inc., a corporation owned by Canadian Real Estate Association and the National Association of REALTORS®. Other trade marks may be owned by real estate boards and other third parties. Nothing contained on this site gives any user the right or license to use any trade mark displayed on this site without the express permission of the owner.
powered by WEBKITS
