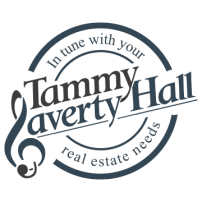30 Foster Street
$849,900
This classic all brick home was built approximately in the 1920’s - lovingly lived in by the same family for over 60 years. This property offers extensive living space with just under 3,000 square feet with a unique split level floor plan, 5 bedrooms, 3 bathrooms, a sunroom and a finished basement with kitchen and access from the garage. Offering an incredible opportunity to renovate and live in.
This property also has tremendous potential development opportunities being zoned R4UB. Under this zoning you can build or renovate a single detached home; a duplex, a triplex, semi detached homes or a low rise Apartment building (max of 8 units) This is subject to city approval & zoning bylaws. Situated in a popular central location with steps to the Parkdale Market, transit, bike paths and an abundance of restaurants and shops in Wellington Village.
Don't miss this opportunity to make this unique property yours!
*Some photos virtually staged. Kitchen & basement photos renovation inspired.
Room Dimensions
Foyer - Main Level - 6'9" x 4'
Living Room - Main Level - 17'3" x 10'1"
Dining Room - Main Level - 15'1" x 13'5"
Kitchen - Main Level - 11'11" x 11'
Eating Area - Main Level -14'3" x 10'4"
Office - Main Level - 10'9" x 7'4"
4pc Bath - Main Level - 7'4" x 5'8"
Room Dimensions
Bedroom 2 - Split Level - 12'3 x 8'11"
Bedroom 3 - Split Level - 12'5" x 12'2"
Primary Bedroom - Second Level - 11'11" x 19'9"
Bedroom 4 - Second Level - 16'6" x 7'5"
Sitting Area - Second Level - 12'4" x 5'10"
4pc Bath - Second Level - 11'5" x 6'2"
Family Room - Second Level - 18'4" x 10'11"
Rec Room - Basement - 23'9 x 17'8"
Kitchen - Basement - 12'7" x 7'2"
Bedroom 5 - Basement - 9' x 8'10"
Laundry - Basement - 9'10" x 5'9"
3pc Bath - Basement - 7'11" x 5'10"
Home Features
Split Level, Detached Home
Neighbourhood: Hintonburg
Lot Size: 42.22' x 90'
Built 1920
Single Attached Garage

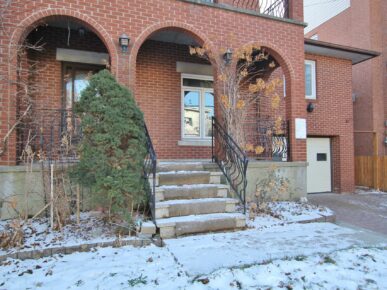

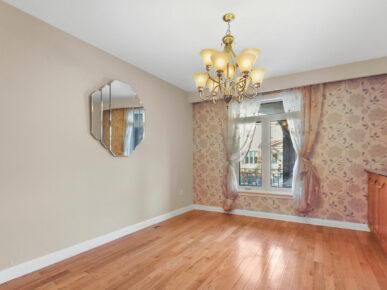

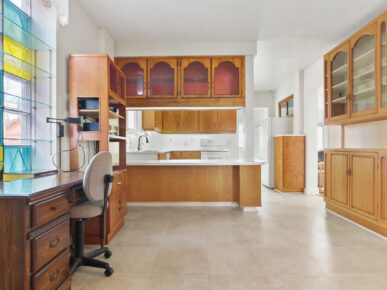
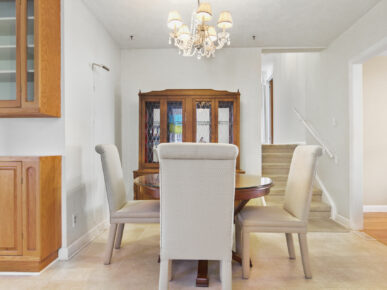

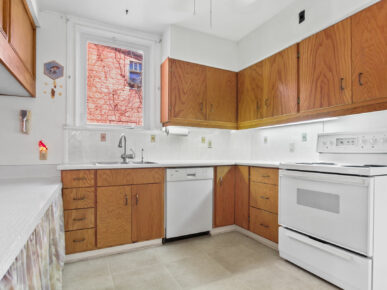

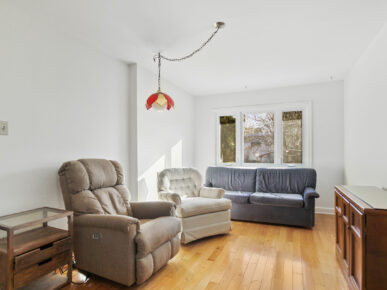
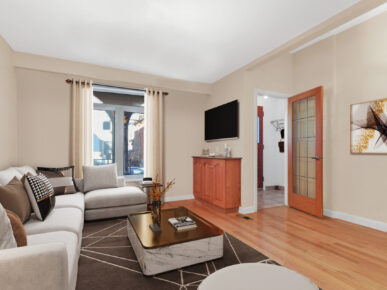
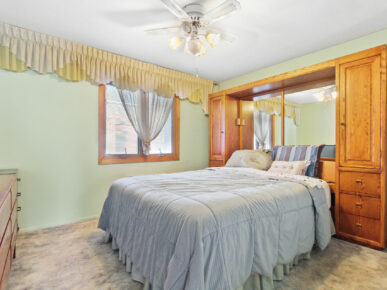
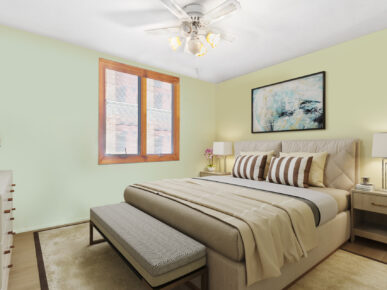
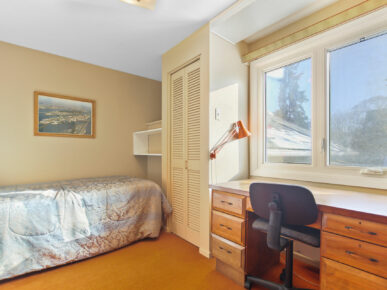
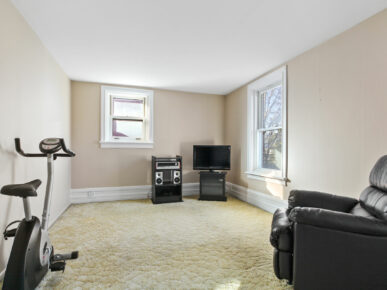


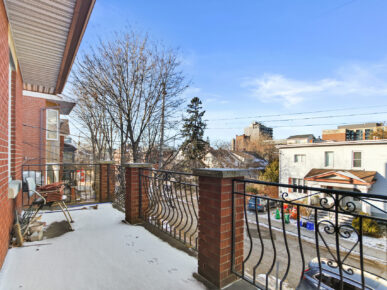

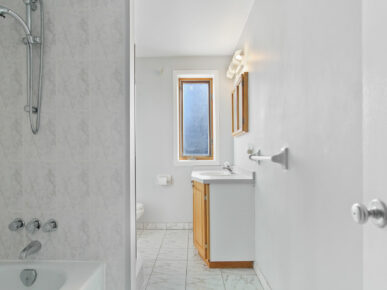
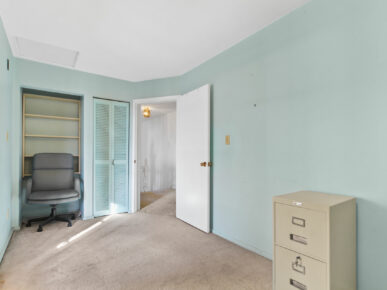

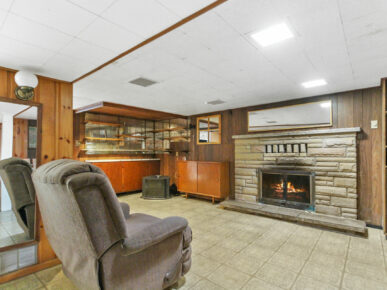
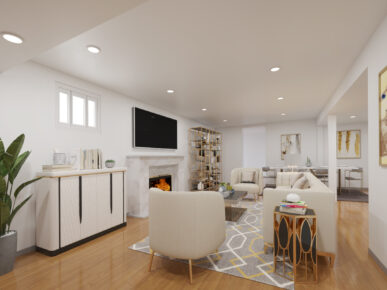
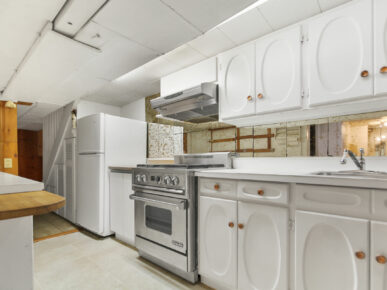
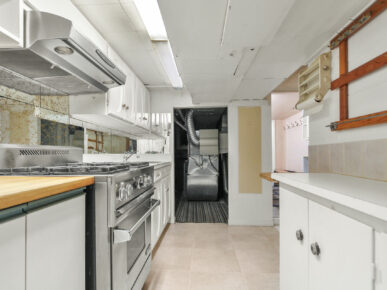
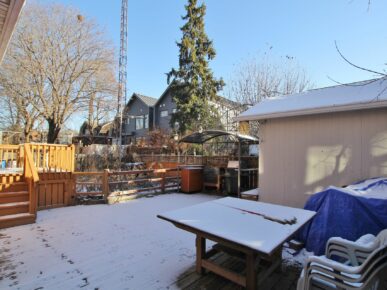
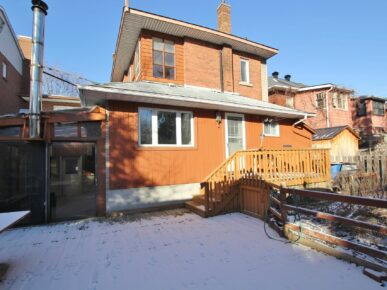

If you would like to see this home before it hits the market or have any questions please contact me.
Tammy Laverty Hall
SALES REPRESENTATIVE
Office 613.725.1171
Whether you are looking to buy, sell or invest in the Ottawa real estate market, I can help. Contact me today for to discuss your real estate needs.
Tammy Laverty Hall
SALES REPRESENTATIVE
Office 613.725.1171
Whether you are looking to buy, sell or invest in the Ottawa real estate market, I can help. Contact me today for to discuss your real estate needs.
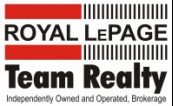
1723 Carling Ave.
Ottawa, Ontario
Canada
Office: 613-725-1171
Toll Free: 1-800-307-1545
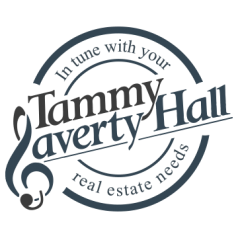



The trade marks displayed on this site, including CREA®, MLS®, Multiple Listing Service®, and the associated logos and design marks are owned by the Canadian Real Estate Association. REALTOR® is a trade mark of REALTOR® Canada Inc., a corporation owned by Canadian Real Estate Association and the National Association of REALTORS®. Other trade marks may be owned by real estate boards and other third parties. Nothing contained on this site gives any user the right or license to use any trade mark displayed on this site without the express permission of the owner.
powered by WEBKITS
