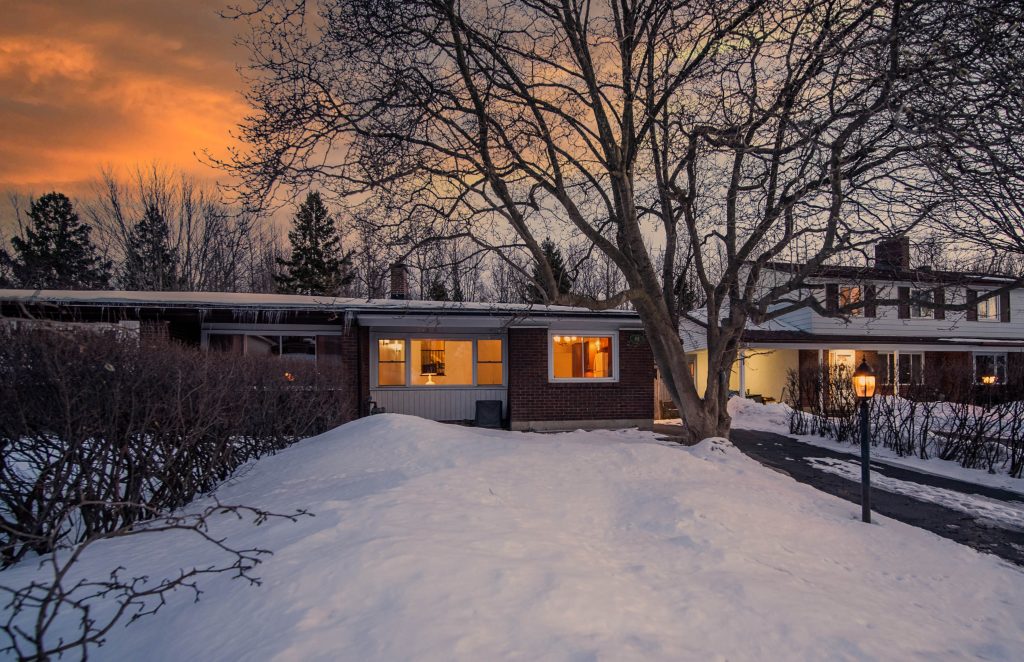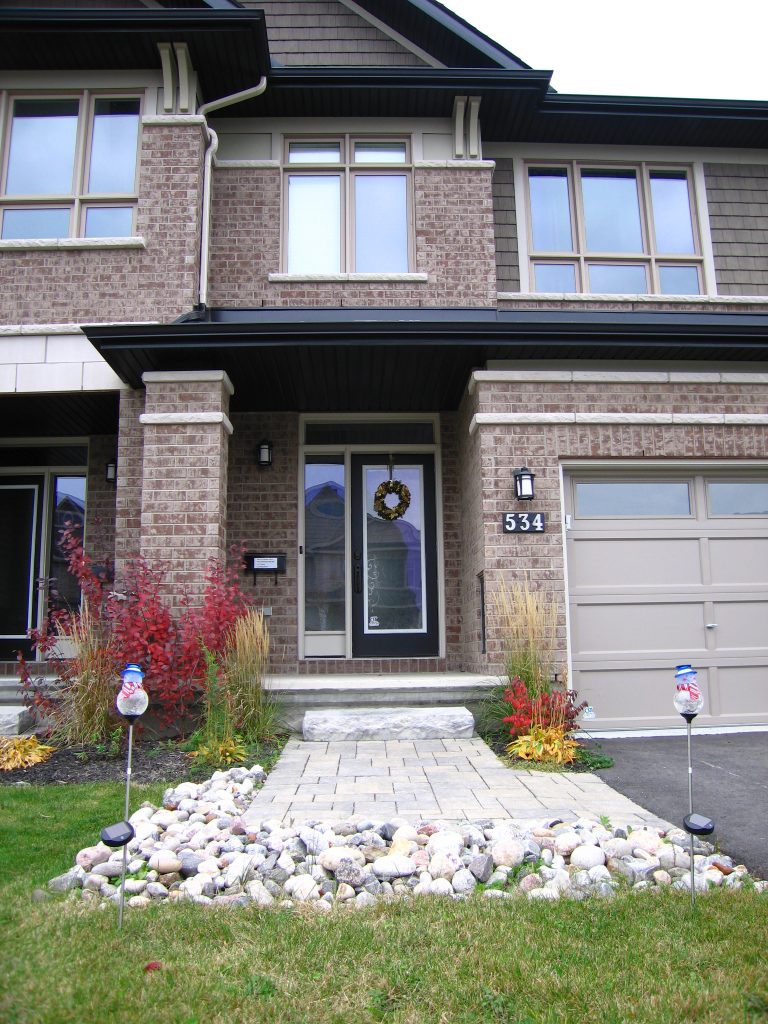Welcome to 534 Grand Tully Way! A stunning former model townhome nestled in the sought after location of Riverside South. This Richcraft, Grafton model offers 1939 sq ft of plentiful living space with 3 bedrooms, 2.5 baths and boasts thousands of dollars in upgrades. Featuring beautiful maple hardwood floors on the main level, open concept living with a gas fireplace, dining and kitchen area. The kitchen features extensive cabinetry, large walk-in pantry, quartz countertops, stainless steel appliances (new LG stove) and centre island. Second level offers a generous primary bedroom with 4-pc ensuite with attractive subway tile. Additional two sizable bedrooms, three piece bath & linen closet complete the upper level. The finished basement has berber carpets, large storage area and is plumbed for an additional bathroom. The backyard is perfect for entertaining and features a HUGE deep lot with ultimate PRIVACY backing onto conservation land. Excellent location, near schools, parks, transit, trails, restaurants & shopping.

