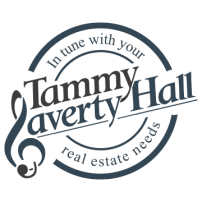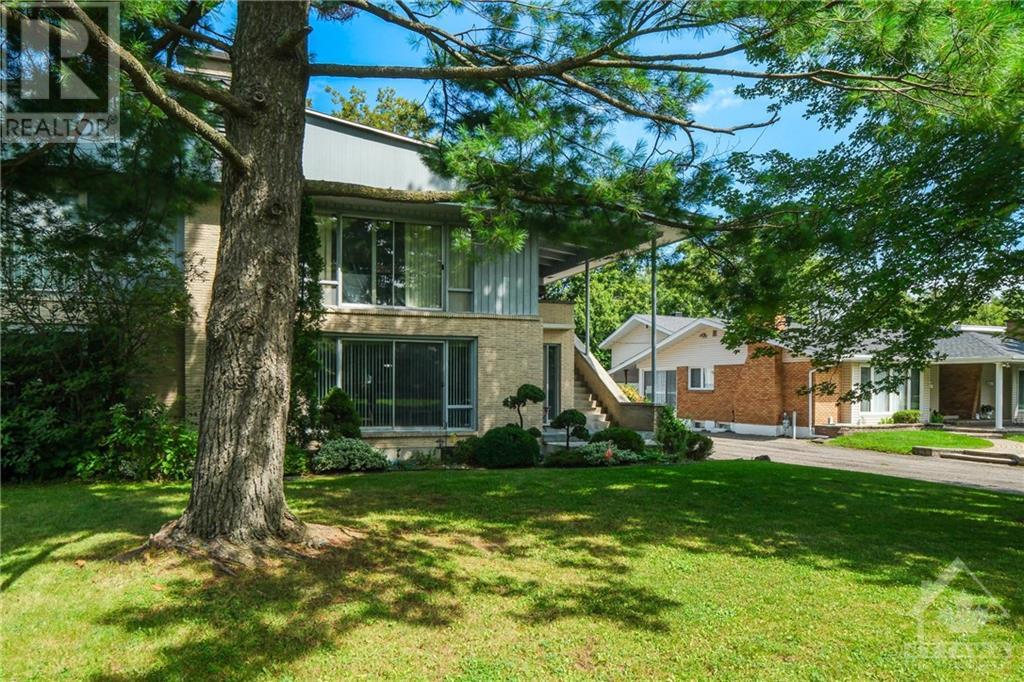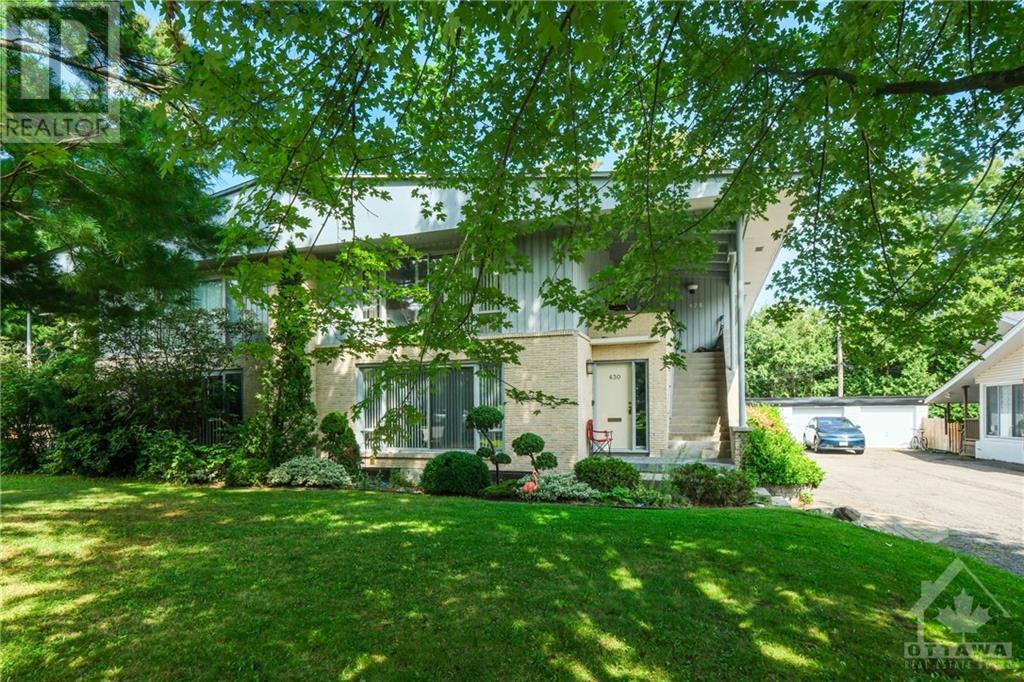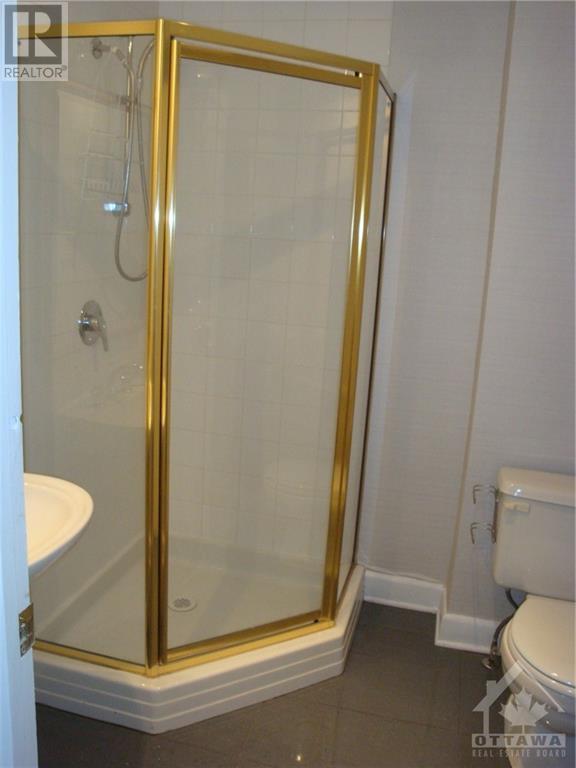| Bathroom Total | 2 |
| Bedrooms Total | 3 |
| Half Bathrooms Total | 0 |
| Year Built | 1959 |
| Cooling Type | None |
| Flooring Type | Hardwood, Ceramic |
| Heating Type | Hot water radiator heat |
| Heating Fuel | Natural gas |
| Stories Total | 2 |
| Laundry room | Basement | 9'11" x 6'2" |
| Storage | Basement | 23'0" x 5'4" |
| Utility room | Basement | Measurements not available |
| Foyer | Main level | 16'1" x 3'11" |
| Living room | Main level | 22'1" x 18'5" |
| Dining room | Main level | 14'3" x 9'10" |
| Kitchen | Main level | 14'8" x 9'6" |
| Eating area | Main level | 9'0" x 7'11" |
| Sunroom | Main level | 9'0" x 7'9" |
| Bedroom | Main level | 13'4" x 9'6" |
| 3pc Bathroom | Main level | Measurements not available |
| Bedroom | Main level | 14'8" x 10'0" |
| 4pc Bathroom | Main level | Measurements not available |
| Primary Bedroom | Main level | 17'7" x 13'10" |
Tammy Laverty Hall
SALES REPRESENTATIVE
Office 613.725.1171
Whether you are looking to buy, sell or invest in the Ottawa real estate market, I can help. Contact me today for to discuss your real estate needs.
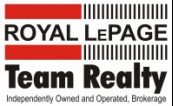
1723 Carling Ave.
Ottawa, Ontario
Canada
Office: 613-725-1171
Toll Free: 1-800-307-1545
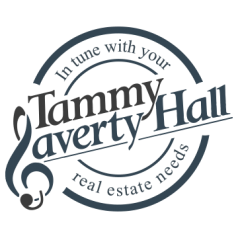



The trade marks displayed on this site, including CREA®, MLS®, Multiple Listing Service®, and the associated logos and design marks are owned by the Canadian Real Estate Association. REALTOR® is a trade mark of REALTOR® Canada Inc., a corporation owned by Canadian Real Estate Association and the National Association of REALTORS®. Other trade marks may be owned by real estate boards and other third parties. Nothing contained on this site gives any user the right or license to use any trade mark displayed on this site without the express permission of the owner.
powered by WEBKITS
